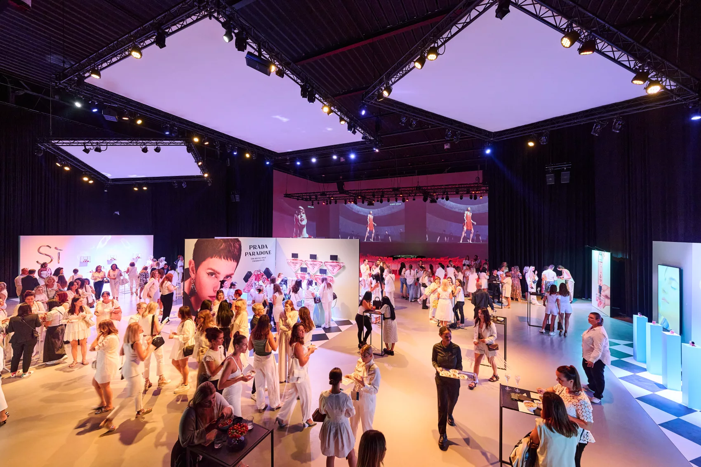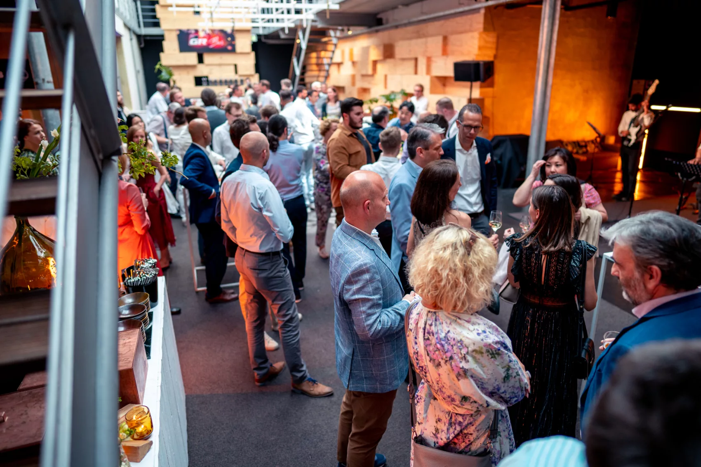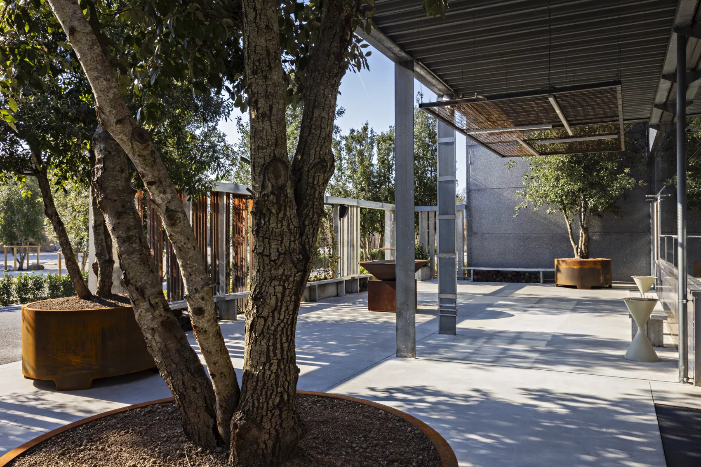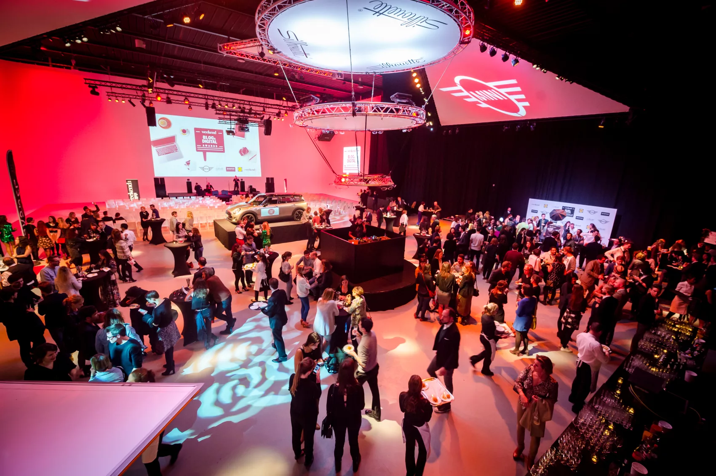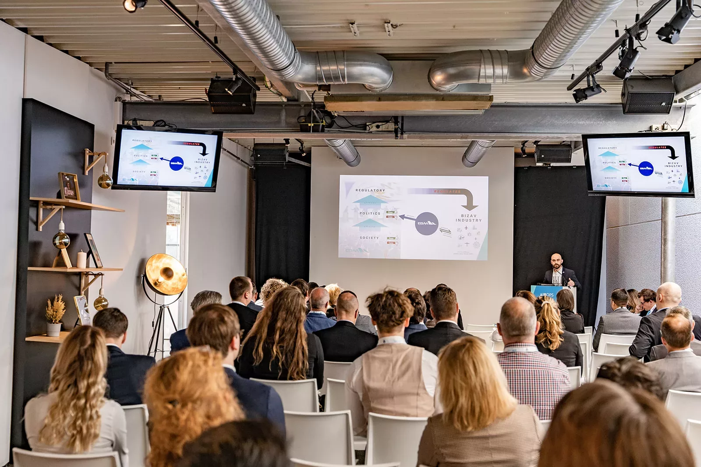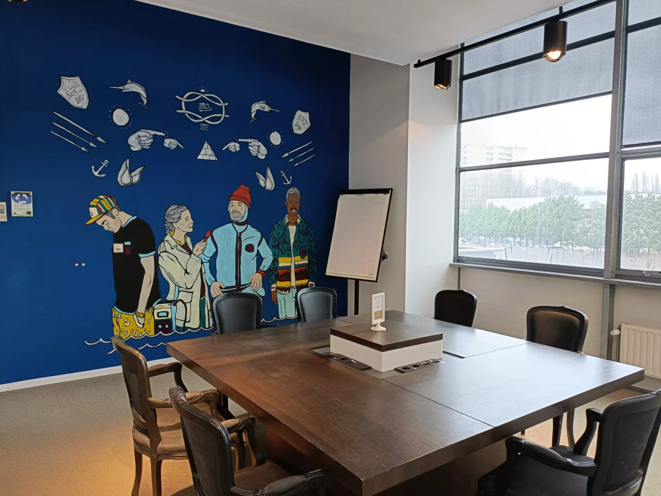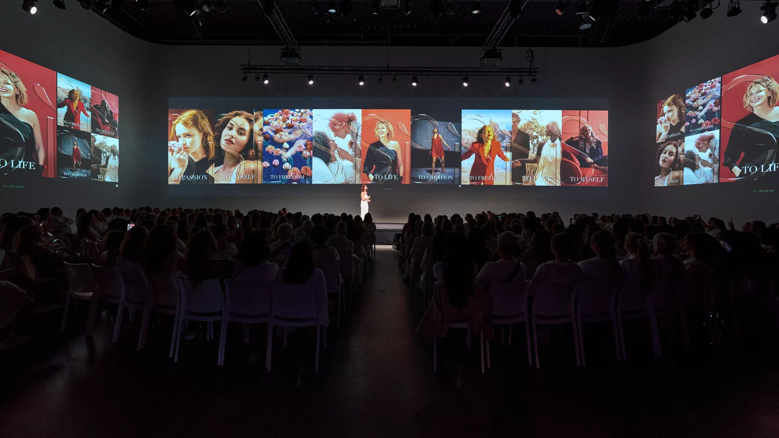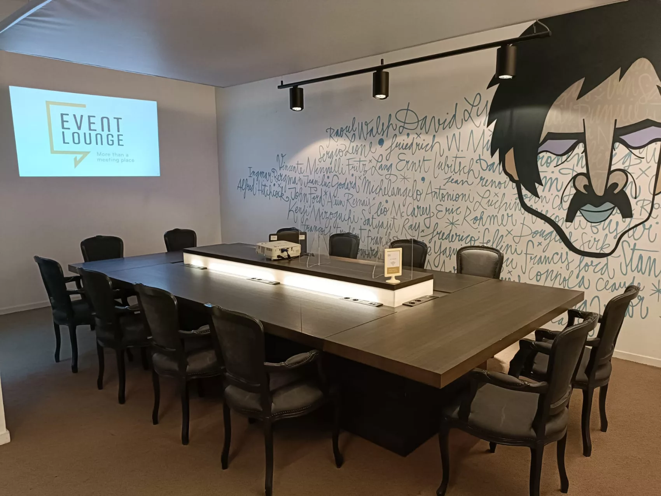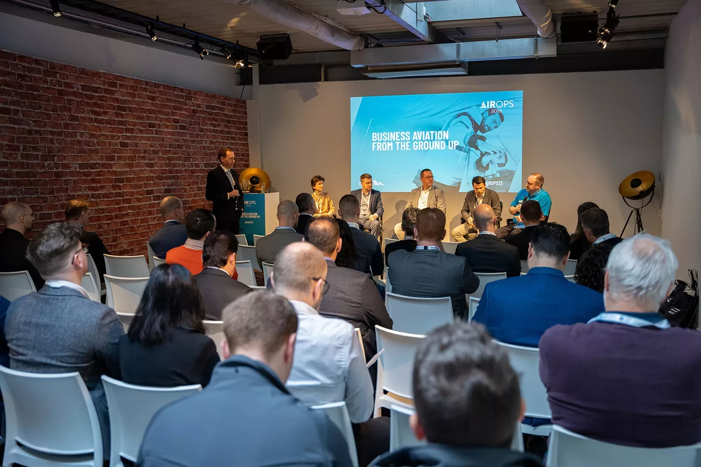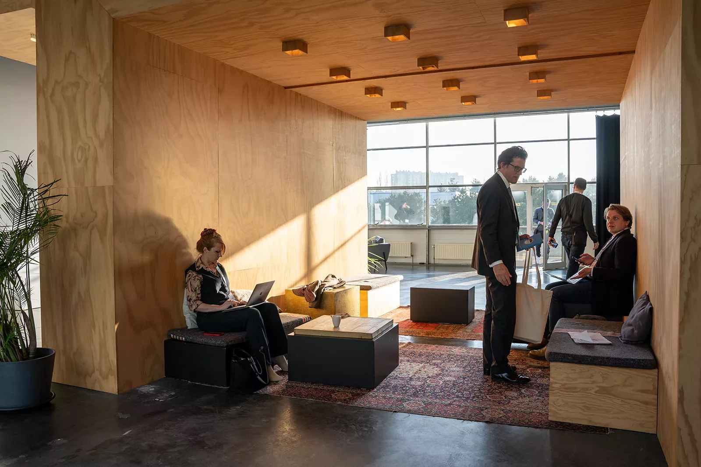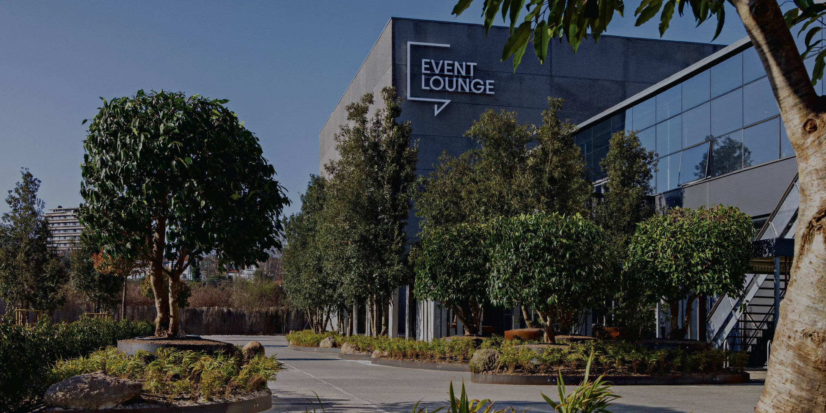Cocktail area
The Cocktail area (Studio) is perfectly equipped to host cocktails, dinners and buffets for seminars, exhibitions, etc. It is versatile and close to the presentation room, facilitating meetings between participants. Its adjustable lighting system creates a warm ambiance. By combining the Cocktail area with Convention Room 1, you benefit from an adaptable reception venue to suit all your needs.
