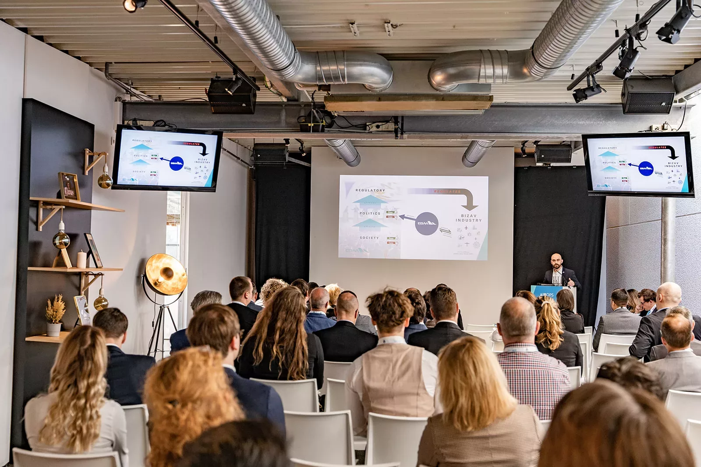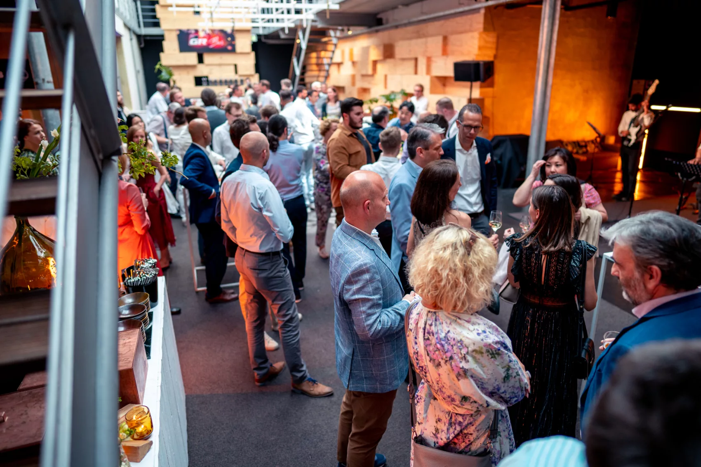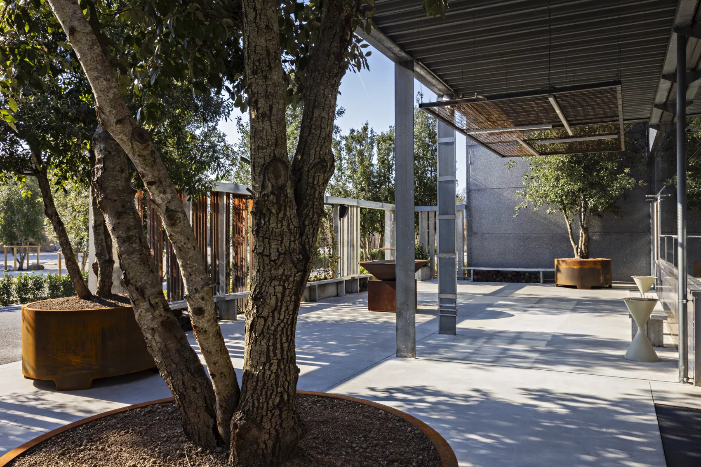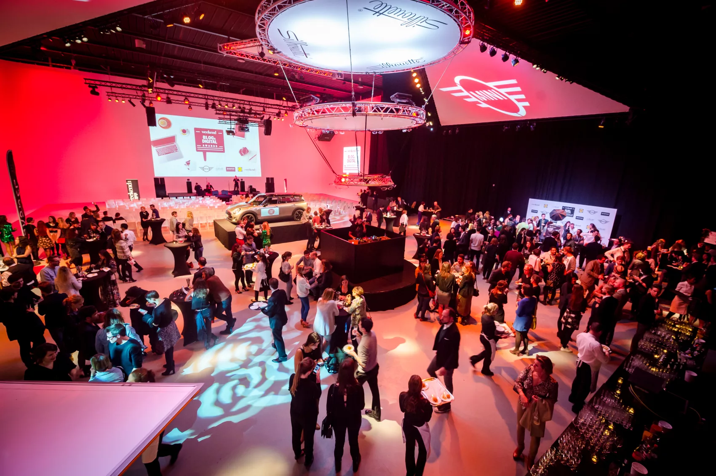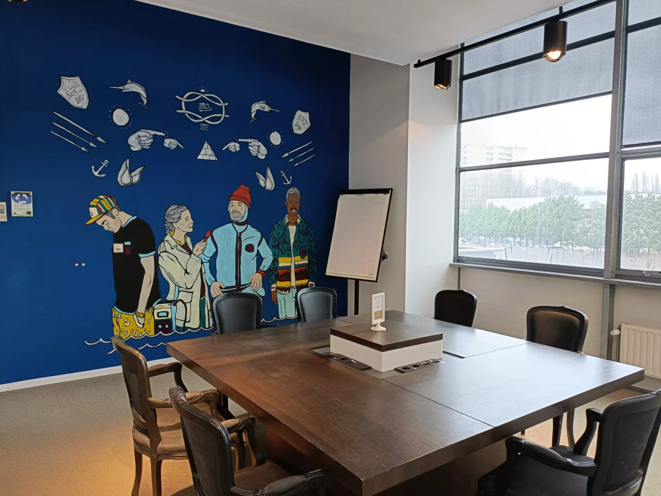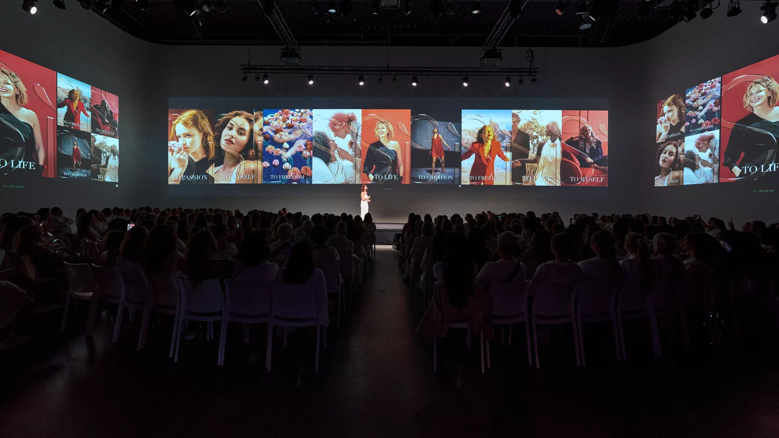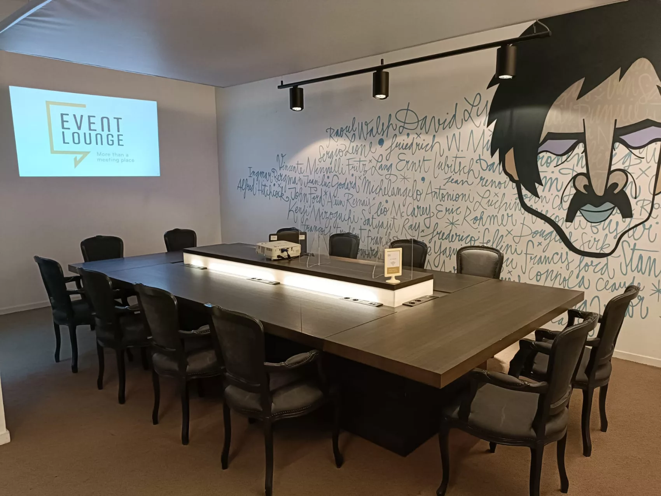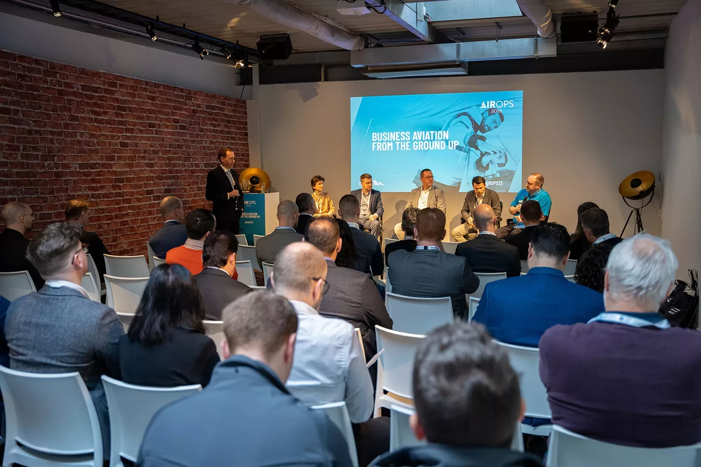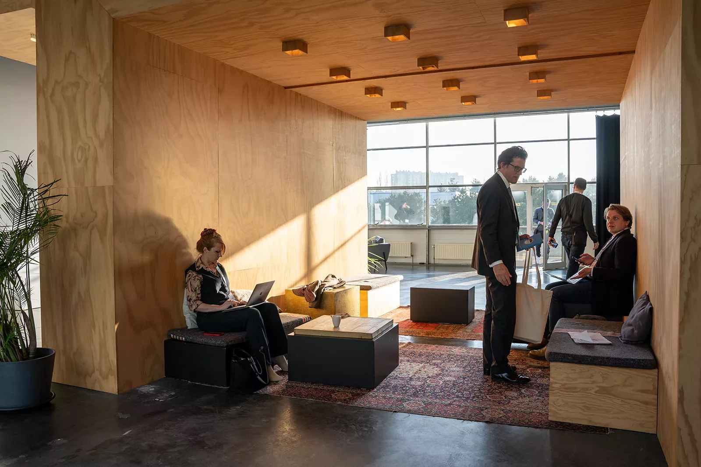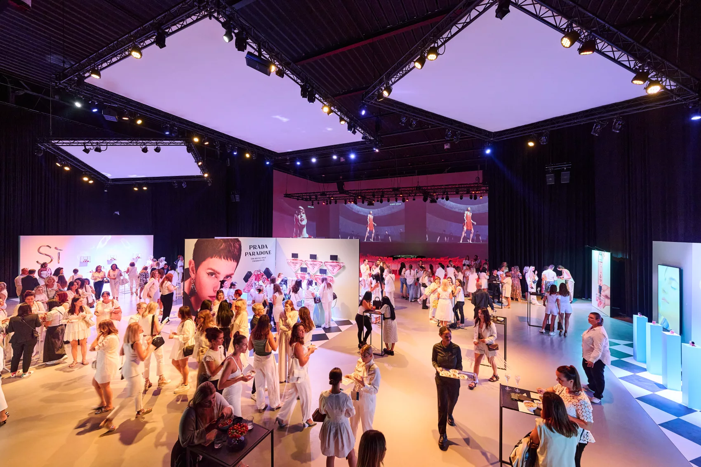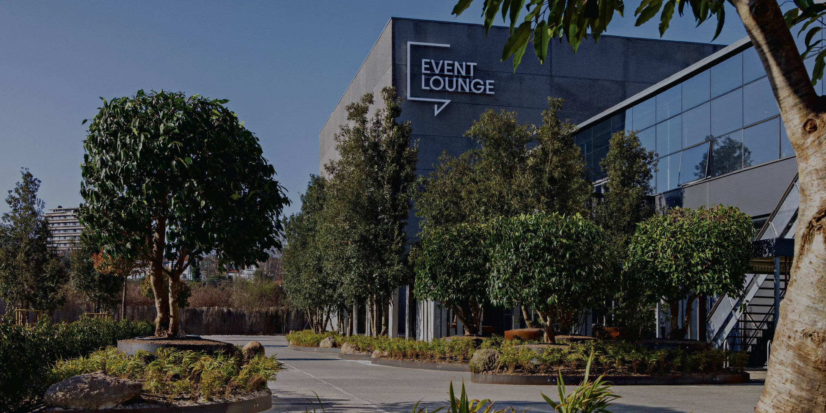Convention 2
Convention 2 accommodates up to 120 guests in a naturally lit atmosphere. It is ideal for meetings, conferences, workshops, etc. It has air conditioning, an audio system with fixed projector, and a lectern for the speakers. The two live video relay screens ensure optimum visibility of the presentation, even for participants at the back. It’s the ideal place to host small groups or to create a sub-commission room.
