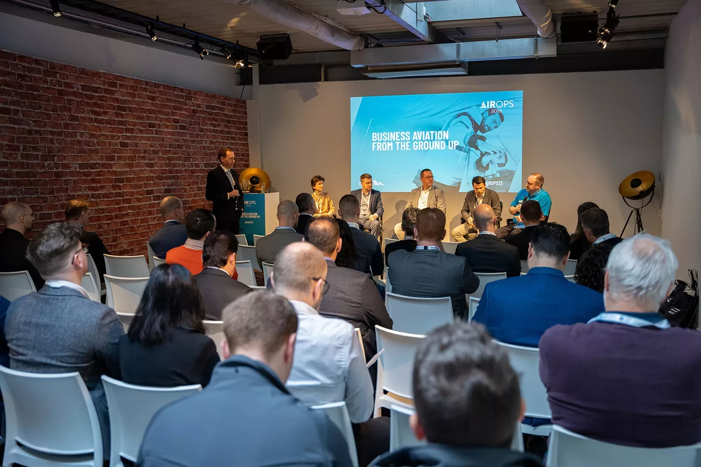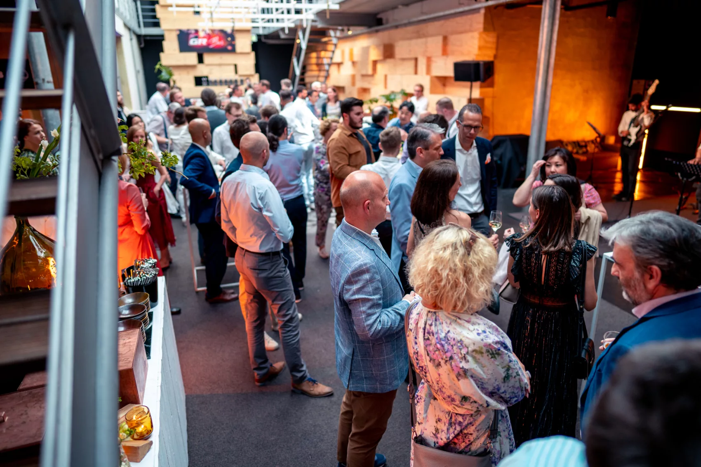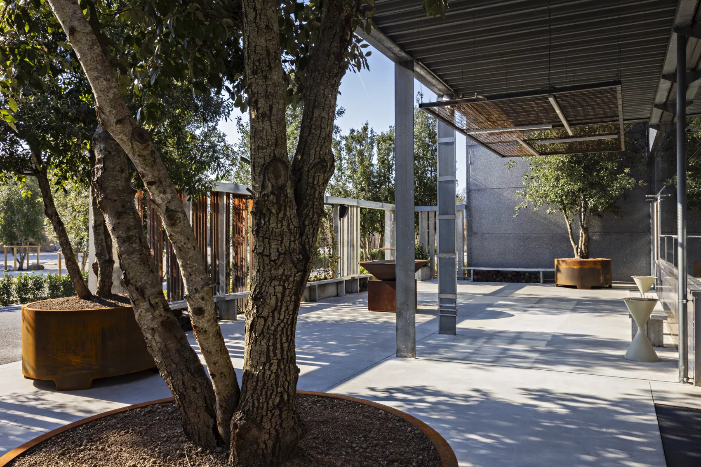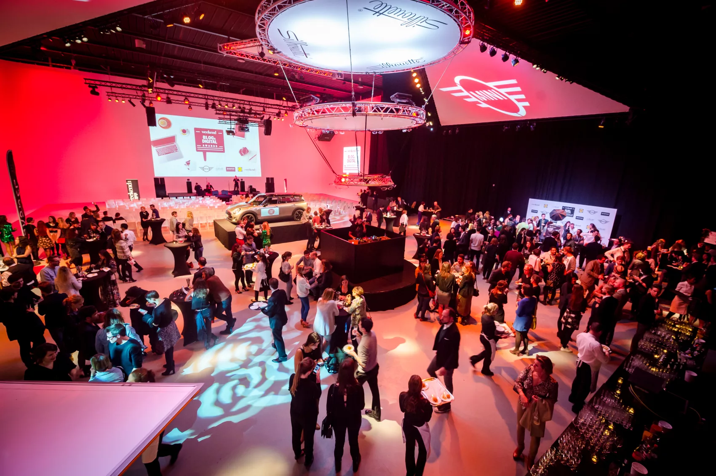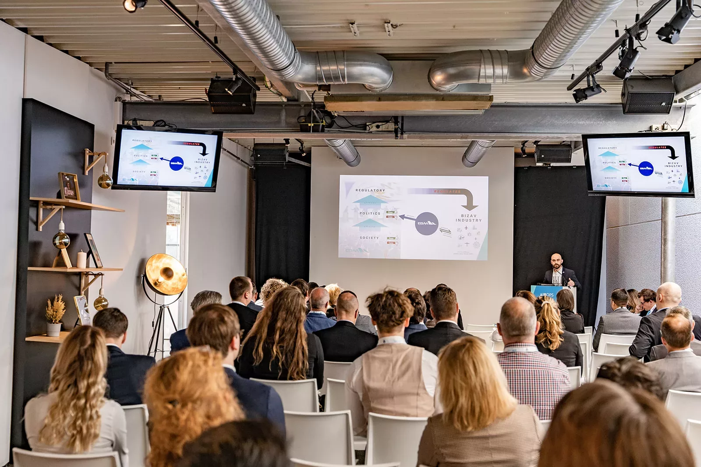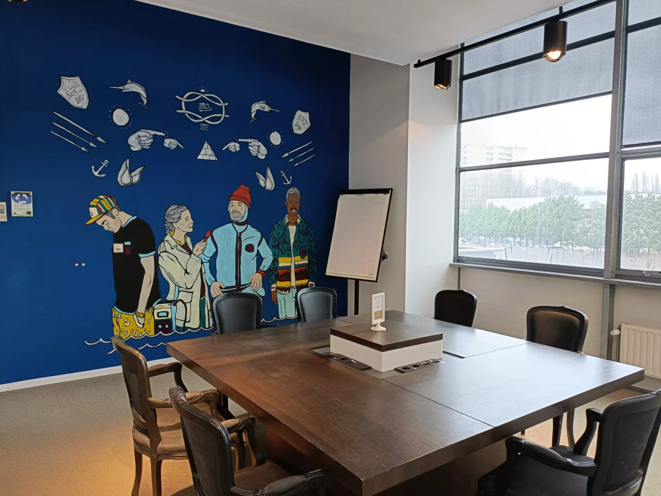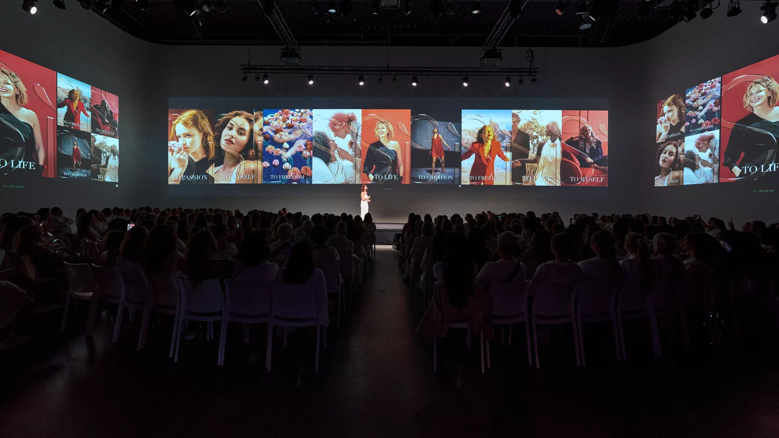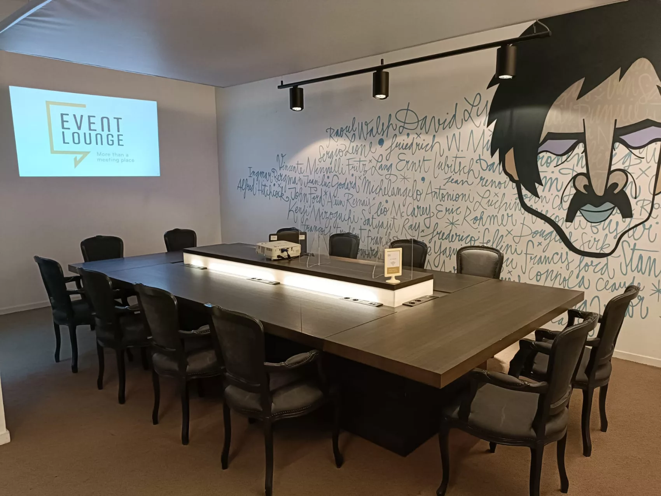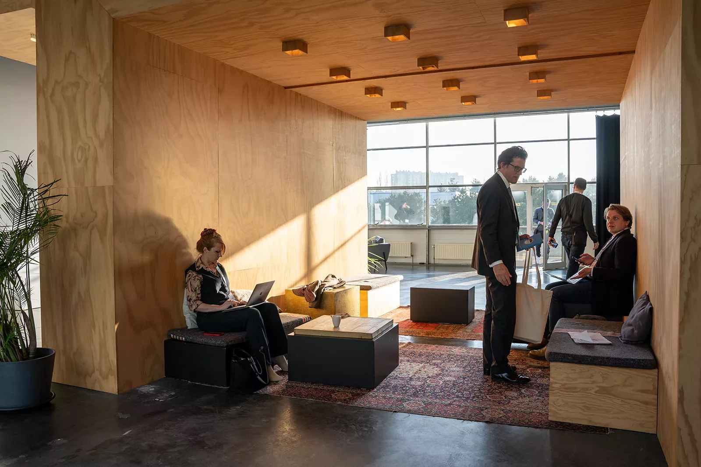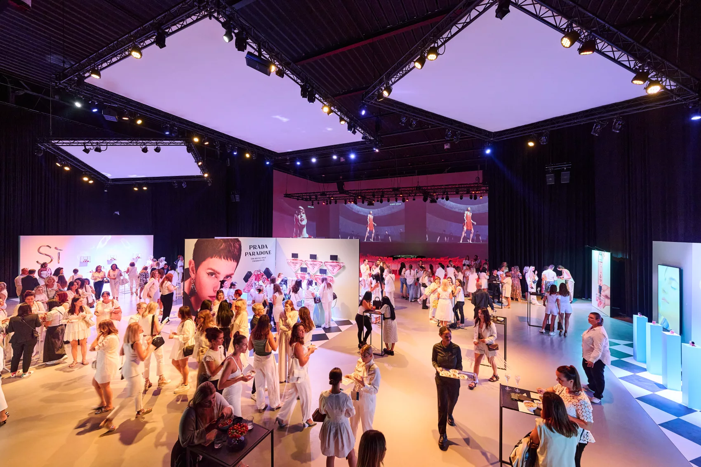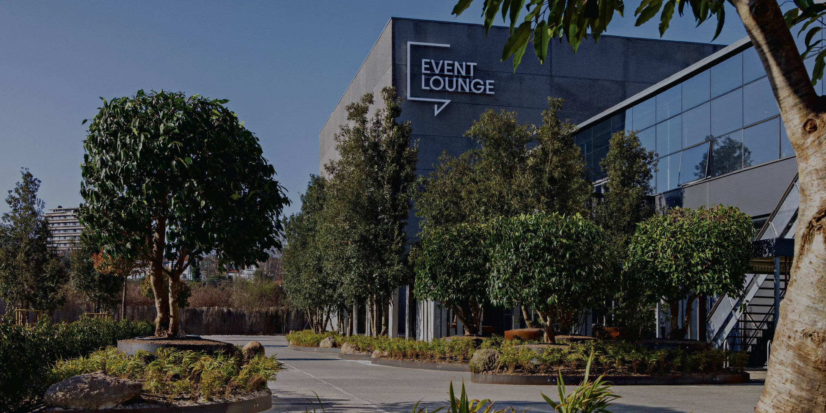Convention 3
Convention 3 can accommodate up to 90 participants for more intimate meetings and events. It is ideal for meetings, conferences, workshops, etc. It has air conditioning, an audio system with fixed projector, and a lectern for the speakers. It’s the ideal place to host small groups or to create a sub-commission room.
