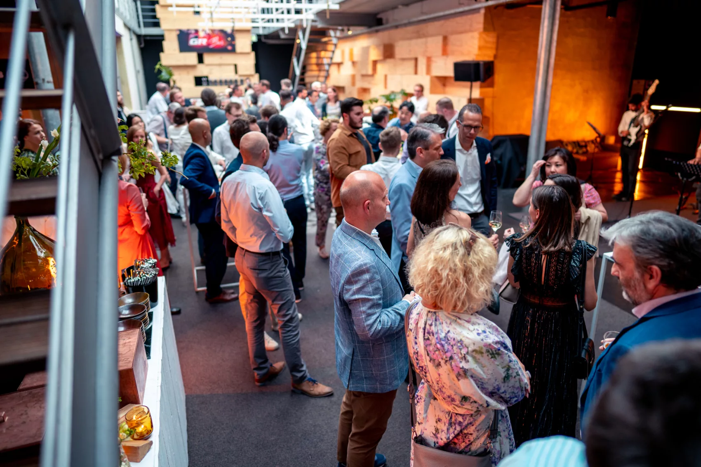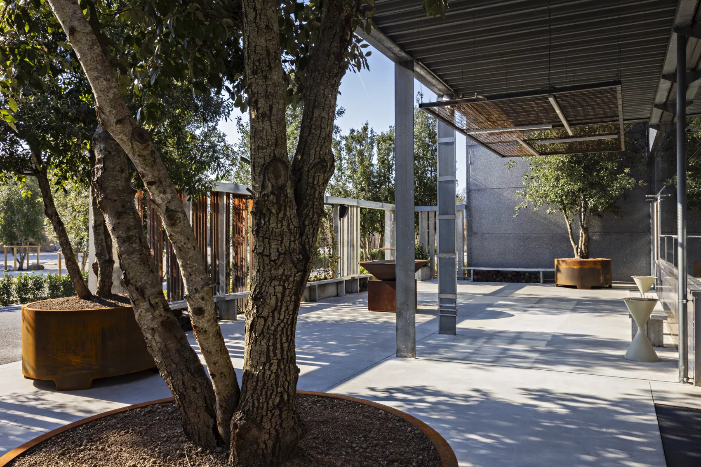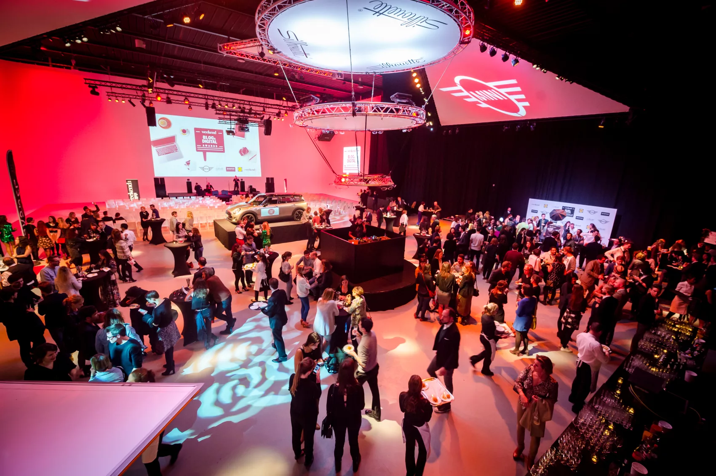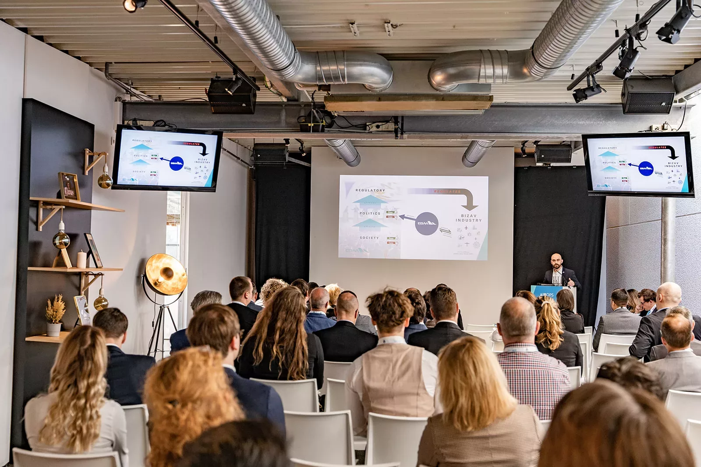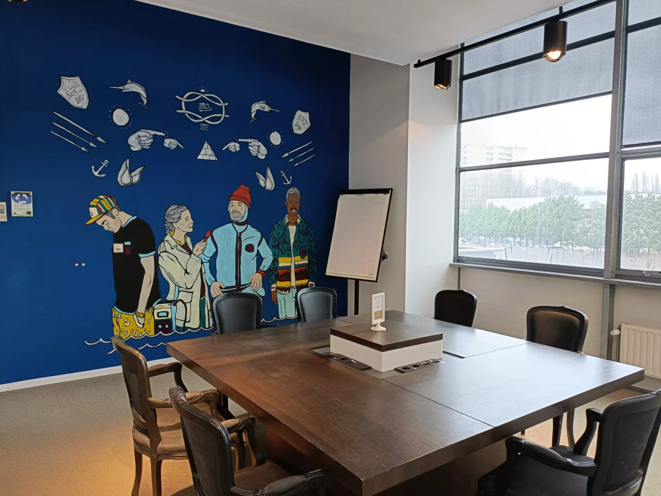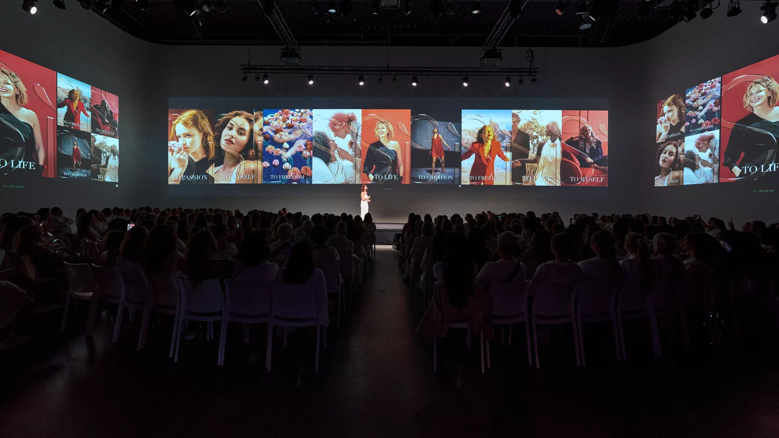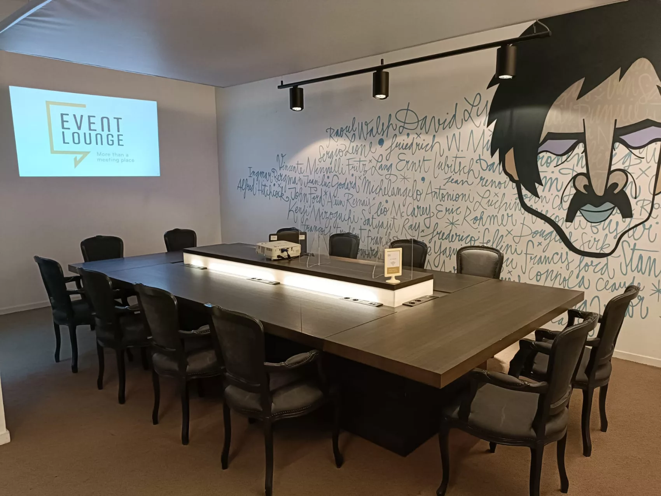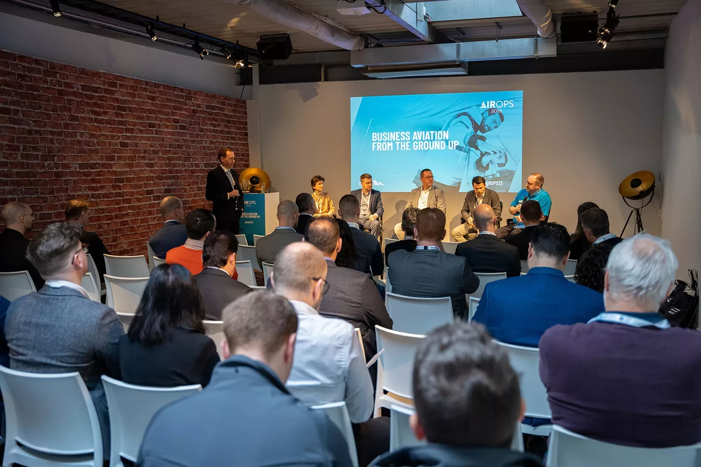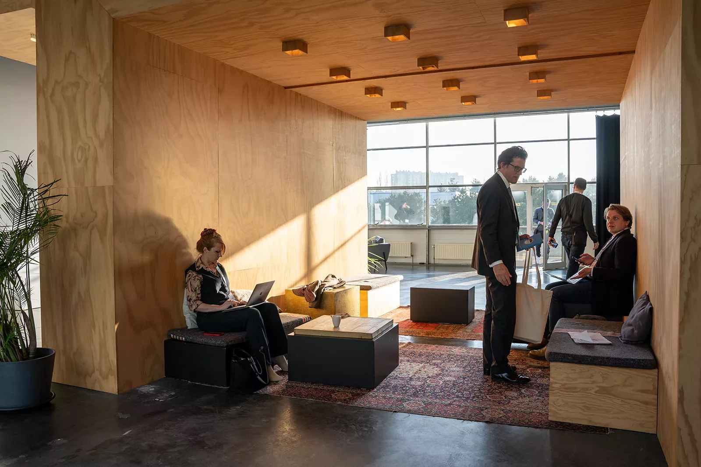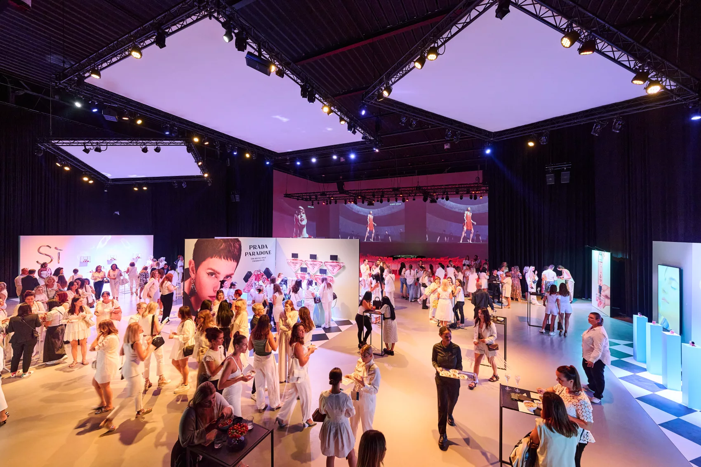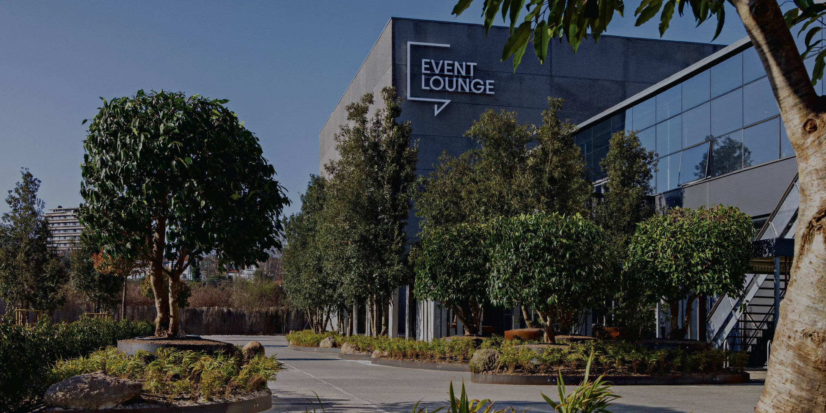Take a virtual tour of our rooms
Would you like a tour of the Event Lounge from the comfort of your smartphone or computer? We have the solution! You can now explore our online space, immersing yourself in the unique atmosphere of the Event Lounge without moving a muscle, thanks to our virtual 360-degree view tour.
