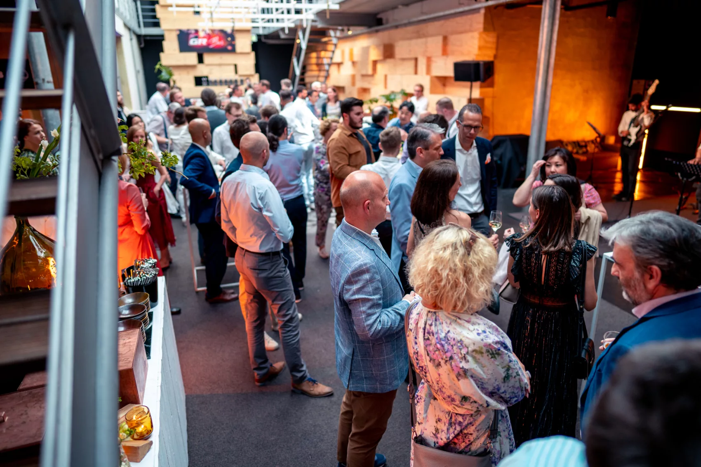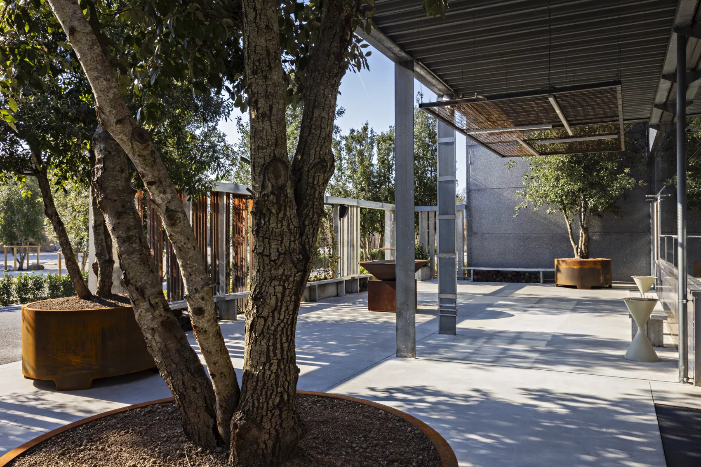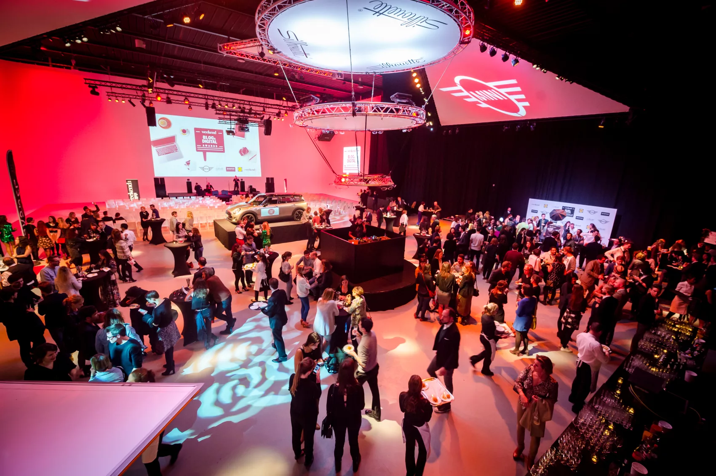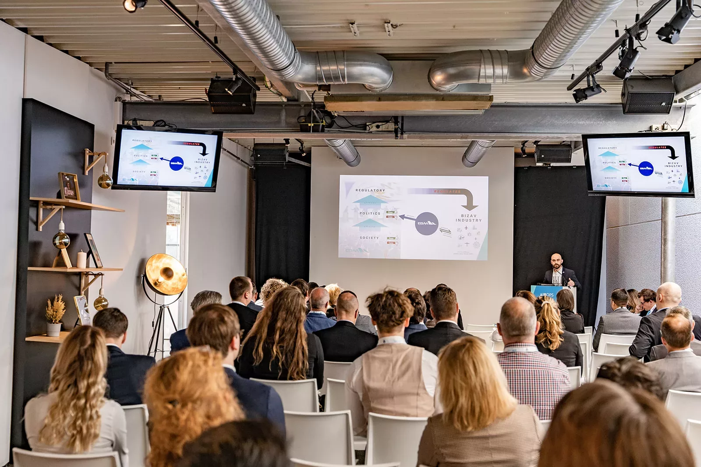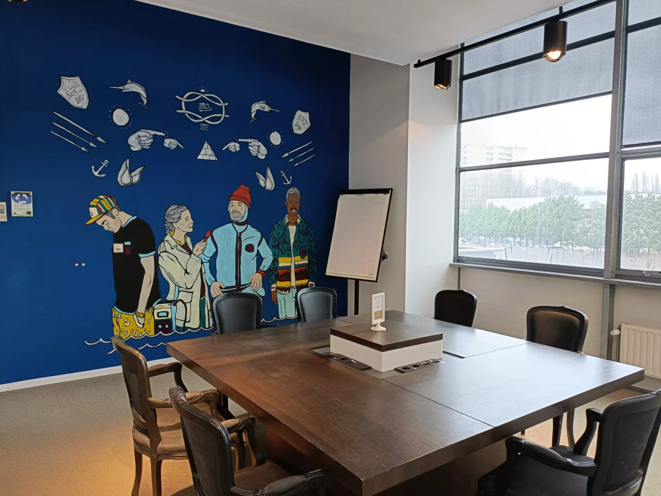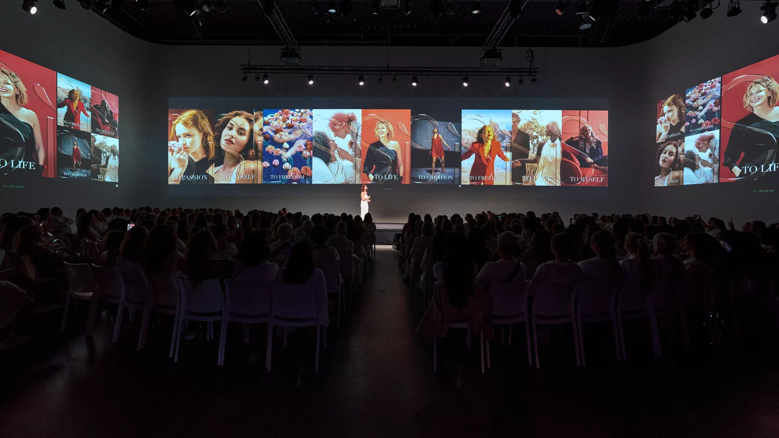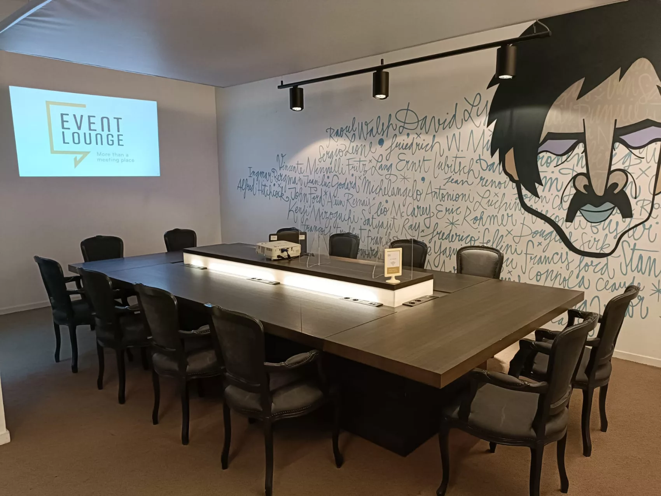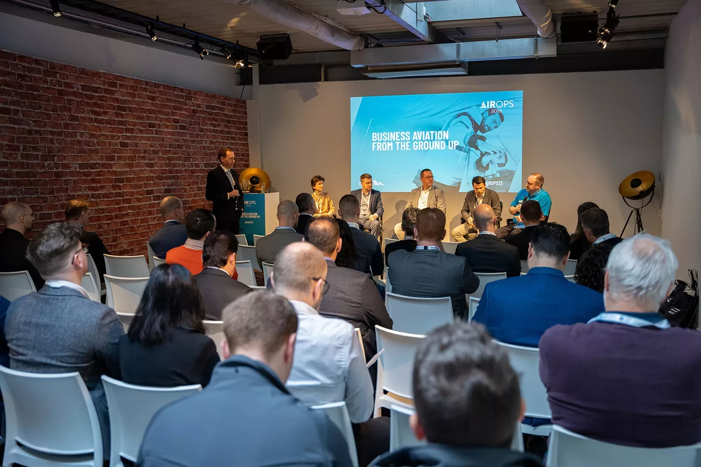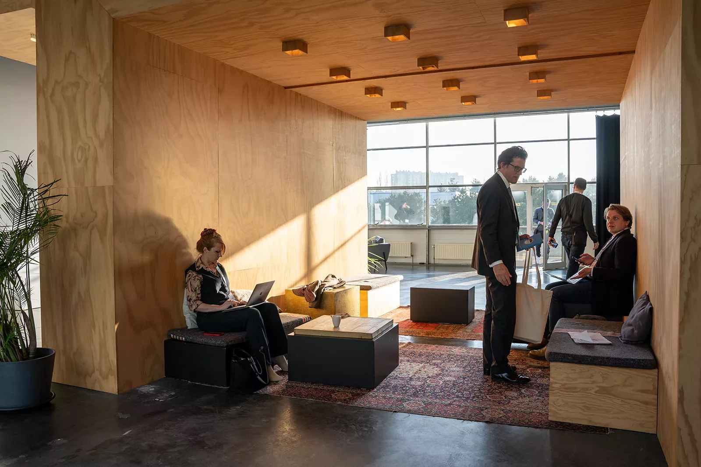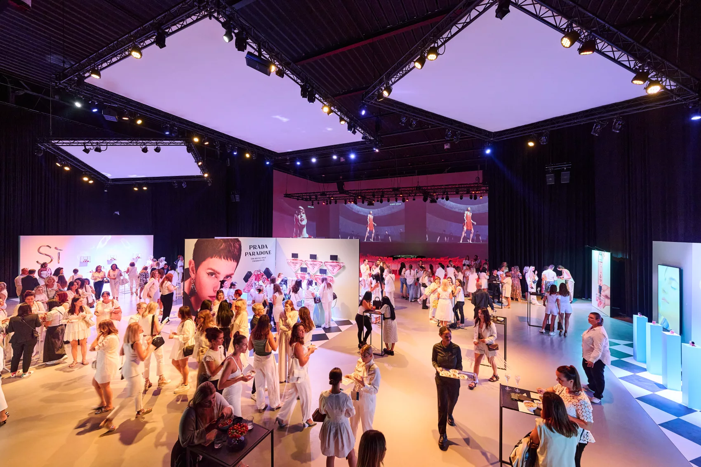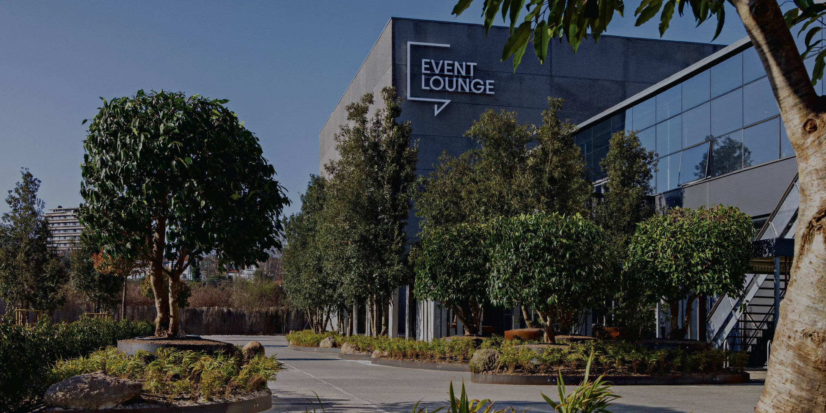Lounge bar area
The Lounge Bar Area and lounges were renovated and enlarged, creating an open, welcoming space. Partitions have been eliminated to create a spacious, open-plan ambiance. The glass ceiling brings in natural light, while a white metal structure waves gently in the atrium, adding an enchanting touch. A marble bar completes the ensemble. The harmonious decor blends wood, gilding, marble, and glass for a modern aesthetic.
